プロジェクトをご紹介します。
三角形の変形敷地に建てられた、築52年の木造建築の1階部分を改装した洋食店です。
長年磨かれてきたシェフの味と心意気への敬意をニ百年物の米松の年輪にこめて、
店いっぱいにデザインしました。
道に接する間口は9m、そのほぼ全てを引き戸による開口部としたため、
どの席へも道からの直接アクセスが可能となり、店内の通路スペースが省かれた作りとなっています。
ここでは、一席に一枚の年輪カウンターがを迎えます。
約70cmを一人分のスペースとし、テーブルセットされた年輪カウンターと年輪チェアーが10席分並びます。
端のカウンターのみ、幼児を連れたお客様などがゆったり座れる小上がりスペースとしました。
厨房の一挙一動が見てとれるオープンな雰囲気の中、料理だけではなく気軽なおしゃべりも楽しめるように、
厨房のシェフ目線と座っているお客さんの目線の高低差を、床の段差によって調整しています。
また、シェフの目線は、外の様子や道行く人に気を配れるような見通しのよい高さとなっています。
壁面のタイルや、床フローリング、建具の木材は、多様な種類のものを使用していますが、
材料ごとに同色調でまとめることで、全体として木質のあたたかみを主体とした親しみやすい空間を目指しています。
また腐朽した構造部分を入れ替え、耐力壁や金物による耐震補強を施しています。
<英訳>
This 52 years old wooden building stands on a triangular plot.
The space of the first floor was converted and rebuilt into a new restaurant.
The cuts of 200 years old oregon pine are the main elements for the interior design.
The annual rings of each piece of wood are the metaphor of our respect towards
the owners long career in culinary arts.
The facade towards the street has a 9m wide opening which consists of sliding
doors. Therefore customers can move freely in and out of the building and also use
the street as a part of passage.
The counter table is made by joint pieces of oregon pine, each seat is made out of
a solid piece of timber. In the dining area there is space for 10 seats and tables.
Each table is 70cm in width. The last table has a raised floored seating which is
more convenient for customers with accompanying children.
The kitchen is openly viewed from the counter table. Field of view is carefully
controlled by the floor level. It enables the customer to see the cooking process
and enjoy conversations with the chef. It also allows the chef to be more aware of
what is happening on the outside and being able to make contact with people passing by.
Each unique tile for walls, or wooden materials for fitting and flooring are made out
of individual pieces.
However, the tones of color are limited. The warm colors of wood becomes
the main element in making this intimate space.
The reconstruction of the damaged main structure was repaired and reenforced
with quake resisting walls and hardwares.
> blog

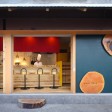
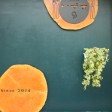
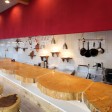
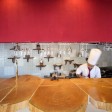
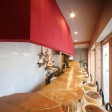
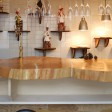
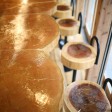
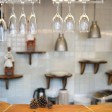
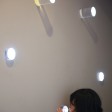

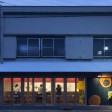

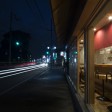
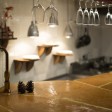

| プロジェクト名: | レストランいざき |
| 所在地: | 千葉県柏市明原2-2-16 |
| 建築設計: | andfujiizaki一級建築士事務所 |
| 構造設計: | 三原悠子構造設計事務所 |
| 建築施工: | 本間建設㈱ |
| 用途: | 飲食店 |
| 構造: | 木造 |
| 規模: | 地上2階の1階部分 |
| 延床面積: | 22.65㎡ |
| その他: | ロゴデザイン :いわいえり カウンターイス木材、木製建具:竹屋共栄住宅 タイル材料手配 :アーバンテクニカ 厨房機器 :テンボスバスターズ タイル工事塗装(一部)工事 :友人&fujiizaki 写真 :畑拓 竣工 :2014.7 英訳 :Yuko Maki |














